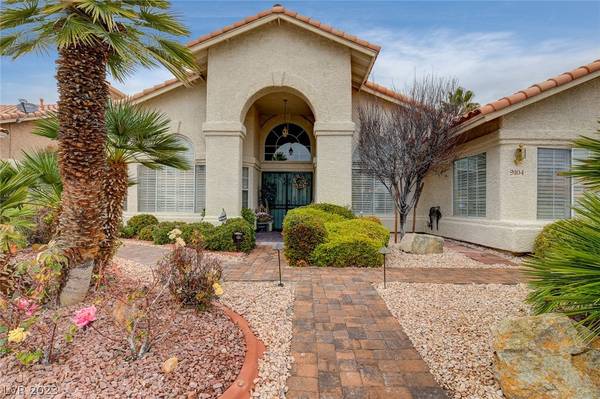$639,000
$649,990
1.7%For more information regarding the value of a property, please contact us for a free consultation.
9104 Kettle Creek Drive Las Vegas, NV 89117
4 Beds
2 Baths
3,093 SqFt
Key Details
Sold Price $639,000
Property Type Single Family Home
Sub Type Single Family Residence
Listing Status Sold
Purchase Type For Sale
Square Footage 3,093 sqft
Price per Sqft $206
Subdivision Heritage Estate
MLS Listing ID 2465071
Sold Date 01/26/23
Style One Story
Bedrooms 4
Full Baths 2
Construction Status RESALE
HOA Y/N Yes
Originating Board GLVAR
Year Built 1990
Annual Tax Amount $4,176
Lot Size 8,712 Sqft
Acres 0.2
Property Description
Space galore with pool & beautiful curb appeal! This bright, clean, former model home sits in the charming, all one story community of Heritage Estates in beautiful Peccole Ranch. Vaulted ceilings & plantation shutters throughout. Large kitchen features new fridge, cooktop, double oven & microwave within the past two years. Cuddle up with a good book at your two fireplaces!. Double sinks in primary & secondary baths. Spacious primary with vaulted ceilings, two sided fireplace & large walk-in closet. Updated shower in secondary. Entertain the night away with your built-in wet bar! Water softener & newer water heater. Stay cool during the hot summer days in your refreshing pool. One of the AC units replaced within the past two years. Peccole Ranch offers fifty acres of walking paths, tennis courts, bocce ball & a playground for the kids & was awarded best of Vegas for a leisurely stroll! Five minutes to Downtown Summerlin, twenty minutes to airport & strip. Welcome home!
Location
State NV
County Clark County
Community Peccole Ranch
Zoning Single Family
Body of Water Public
Interior
Interior Features Bedroom on Main Level, Primary Downstairs, Window Treatments
Heating Central, Gas
Cooling Central Air, Electric
Flooring Carpet, Tile
Fireplaces Number 2
Fireplaces Type Gas, Living Room, Primary Bedroom
Furnishings Furnished
Window Features Double Pane Windows,Drapes,Plantation Shutters
Appliance Built-In Gas Oven, Double Oven, Dryer, Gas Cooktop, Disposal, Microwave, Refrigerator, Water Softener Owned, Washer
Laundry Gas Dryer Hookup, Main Level
Exterior
Exterior Feature Private Yard, Sprinkler/Irrigation
Garage Attached, Garage
Garage Spaces 2.0
Fence Block, Back Yard
Pool In Ground, Private
Utilities Available Underground Utilities
Amenities Available Basketball Court, Clubhouse, Jogging Path, Playground, Park, Tennis Court(s)
Roof Type Tile
Parking Type Attached, Garage
Garage 1
Private Pool yes
Building
Lot Description Drip Irrigation/Bubblers, Landscaped, < 1/4 Acre
Faces South
Story 1
Sewer Public Sewer
Water Public
Construction Status RESALE
Schools
Elementary Schools Ober Dvorre & Hal, Ober Dvorre & Hal
Middle Schools Johnson Walter
High Schools Bonanza
Others
HOA Name Peccole Ranch
HOA Fee Include Association Management,Recreation Facilities
Tax ID 163-05-217-023
Acceptable Financing Cash, Conventional, VA Loan
Listing Terms Cash, Conventional, VA Loan
Financing Cash
Read Less
Want to know what your home might be worth? Contact us for a FREE valuation!

Our team is ready to help you sell your home for the highest possible price ASAP

Copyright 2024 of the Las Vegas REALTORS®. All rights reserved.
Bought with Cory L. Schaefer • Cornel Realty LLC






