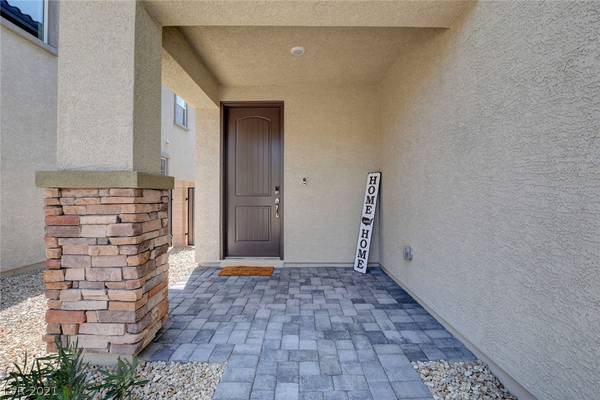$505,000
$490,000
3.1%For more information regarding the value of a property, please contact us for a free consultation.
4215 Fossatello Avenue North Las Vegas, NV 89084
4 Beds
3 Baths
2,906 SqFt
Key Details
Sold Price $505,000
Property Type Single Family Home
Sub Type Single Family Residence
Listing Status Sold
Purchase Type For Sale
Square Footage 2,906 sqft
Price per Sqft $173
Subdivision Valley Vista Parcels 42 & 43 Phase 1
MLS Listing ID 2326389
Sold Date 10/18/21
Style Two Story
Bedrooms 4
Full Baths 2
Three Quarter Bath 1
Construction Status RESALE
HOA Fees $59/mo
HOA Y/N Yes
Originating Board GLVAR
Year Built 2021
Annual Tax Amount $4,662
Lot Size 4,791 Sqft
Acres 0.11
Property Description
Welcome home to this practically brand new D.R. Horton two-story! Located in the gated community of Orion Pointe in the new master-planned Valley Vista! This 2906 sq. ft. home was completed in April 2021 and features 4 bedrooms + 3 bathrooms. A beautiful open floor plan leads you into a dream kitchen, offering granite countertops, soft-close cabinets, stunning natural stone backsplash, stainless appliances, double ovens, and a spacious walk-in pantry. 1 bedroom located downstairs with access to 3/4 bathroom. Upstairs is a large loft, and remaining bedrooms. Primary bedroom includes an ensuite bathroom, dual sinks, make-up vanity, walk-in shower, and oversized walk-in closet. Neutral tones throughout. 3 car garage with paver stone driveway. Fantastic covered, paver stone patio, ceiling fan, and generous size lot to make all of your backyard dreams come true. 3 car garage with paved stone drive-way. This home has it ALL!
Location
State NV
County Clark County
Community Orionpoint&Valleyvst
Zoning Single Family
Body of Water Public
Interior
Interior Features Bedroom on Main Level, Ceiling Fan(s)
Heating Central, Gas
Cooling Central Air, Electric
Flooring Carpet, Tile
Window Features Double Pane Windows
Appliance Built-In Gas Oven, Double Oven, Dishwasher, Gas Cooktop, Disposal, Microwave, Water Softener
Laundry Gas Dryer Hookup, Upper Level
Exterior
Exterior Feature Patio, Private Yard
Garage Attached, Garage
Garage Spaces 3.0
Fence Block, Back Yard
Pool None
Utilities Available Cable Available
Amenities Available Gated, Park
Roof Type Tile
Porch Covered, Patio
Parking Type Attached, Garage
Private Pool no
Building
Lot Description Desert Landscaping, Landscaped, < 1/4 Acre
Faces North
Story 2
Sewer Public Sewer
Water Public
Structure Type Frame,Stucco
Construction Status RESALE
Schools
Elementary Schools Heckethorn Howard E, Heckethorn Howard E
Middle Schools Saville Anthony
High Schools Shadow Ridge
Others
HOA Name OrionPoint&ValleyVst
HOA Fee Include Association Management,Recreation Facilities,Security
Tax ID 124-18-716-019
Security Features Security System Owned
Acceptable Financing Cash, Conventional, FHA, VA Loan
Listing Terms Cash, Conventional, FHA, VA Loan
Financing Conventional
Read Less
Want to know what your home might be worth? Contact us for a FREE valuation!

Our team is ready to help you sell your home for the highest possible price ASAP

Copyright 2024 of the Las Vegas REALTORS®. All rights reserved.
Bought with Alicia Moffett • Realty ONE Group, Inc






